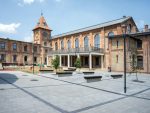Palatul Olanesti
Noua casa de oaspeti de la Olanesti este continuarea cladirii initiale, dar la o scara mult amplificata, cu un program foarte variat. Esentiala a fost obtinerea unui ansamblu unitar, amplasat intr-o poiana de o mare frumusete.
Pentru Aedificia Carpati a fost un examen de atestare a maiestriei specialistilor sai de a gasi mijloacele tehnice de realizare a acelorasi finisaje exterioare la noua cladire, in scopul obtinerii unitatii ansamblului.
Incadrarea corecta a constructiei in peisajul maiestuos al zonei a impus inclusiv lucrari speciale subterane, care au cerut o atentie deosebita in realizarea hidroizolatiilor.
The new Guest House in Olanesti is a continuation of the original Palace of Olanesti, only at a larger scale and intensely varied. What the constructor had in mind was a congruent and consistent architectural complex in an exquisite glade.
To Aedificia’s experts, the construction of the Guest House was indeed a performance task. The special challenge was to find the technical means to make the similarity of the finishes in both buildings – the old and the new – as accurate as possible.
Besides, in order for the layout of the new building to be properly set in the awesome local landscape, special underground works and the corresponding waterproofing were required.
Palatul Foisor – Sinaia
Palatul Foisor a avut nevoie de consolidari, modernizari si amplificari ale functiunilor sale. In acelasi timp, s-a realizat si o ampla extindere in continuarea cladirii initiale. Programul a cuprins un complex de spatii cu multiple destinatii: sali de spectacol, birouri de lucru, cinematograf, piscina etc.
A fost necesara realizarea unui puternic zid de sprijin, captarea tuturor izvoarelor din amonte intr-un canal „deschis” in interiorul constructiei si evacuarea apei pe sub cladire, in lacul din apropiere.
Trebuie relevat inaltul grad de finisare a decoratiilor interioare reprezentative.
The „Foisor” Palace was in dire need of consolidation and modernisation work, as well as enhancement of its functions. At the same time, the original construction has been extended by a large building. The construction site involved a wide range of spaces: theatres, offices, a cinema hall, a swimming pool etc.
The work necessitated the construction of a strong and resistant buttress wall, upstream water catchment and drainage by a channel leading to the interior of the building, only to be followed by the discharge into a nearby lake via underground ways situated under the building.
It is worth mentioning the high quality of the finish on the representative interior decorations.
…citeste articolul integral in Revista Constructiilor nr. 192 – iunie 2022, pag. 26
Daca v-a placut articolul de mai sus
abonati-va aici la newsletter-ul Revistei Constructiilor
pentru a primi, prin email, informatii de actualitate din aceeasi categorie!












































Lasă un răspuns